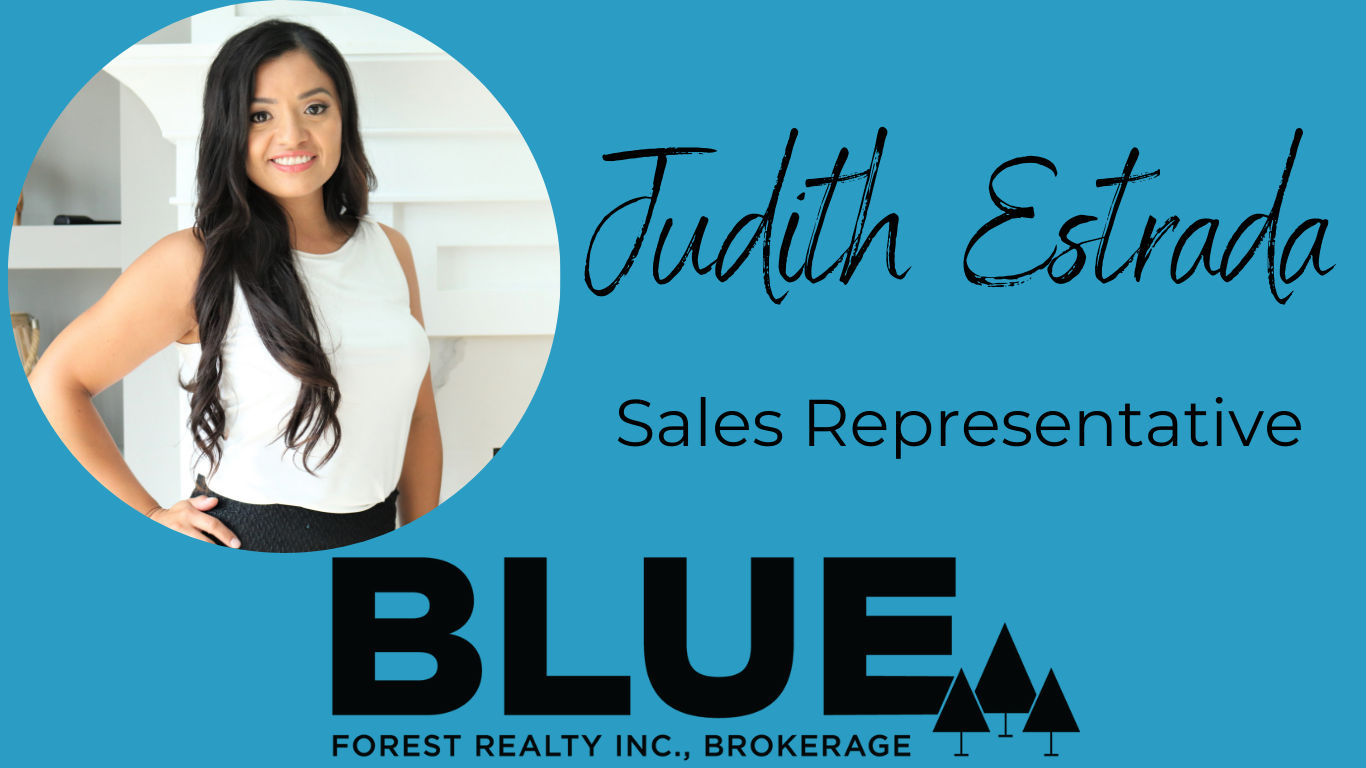Description
Welcome to 23 Daleview Crescent, a beautifully maintained ranch-style home sitting on over half an acre of pristine land that backs directly onto the scenic Thames River. Step inside to an open-concept main floor featuring wide plank engineered hardwood, a spacious living room with a cozy fireplace, and oversized windows that flood the space with natural light while offering serene views of the landscaped backyard. The chef's kitchen is sure to impress with a large island, abundant counter space and storage, and an inviting eat-in area, perfect for hosting or everyday living. The main floor also boasts a generous primary suite with a 4-piece ensuite, a second bedroom, and a stylish 3-piece bath. The living space continues on the lower level, offering incredible versatility with a full second kitchen, open-concept family room, and a bright 3-season sunroom with walkout access to the backyard, ideal for multi-generational living or guests. You'll also find three additional bedrooms and a 4-piece bath on this level. Outside, the private backyard is picture-perfect with a patio, fire pit, and breathtaking views. An attached garage, updated electrical, water softener, and a 9-year-old roof complete this exceptional property. Everything in this home has been renovated thoughtfully with nothing but the highest quality finishes. Truly a must-see!
Additional Details
-
- Community
- North G
-
- Lot Size
- 75 X 225 Ft.
-
- Approx Sq Ft
- 2000-2500
-
- Building Type
- Detached
-
- Building Style
- Bungalow
-
- Taxes
- $7047 (2024)
-
- Garage Space
- 1
-
- Garage Type
- Attached
-
- Parking Space
- 6
-
- Air Conditioning
- Central Air
-
- Heating Type
- Forced Air
-
- Kitchen
- 2
-
- Kitchen Plus
- 1
-
- Basement
- Finished with Walk-Out, Full
-
- Pool
- None
-
- Zoning
- R1-10
-
- Listing Brokerage
- BLUE FOREST REALTY INC.





















































