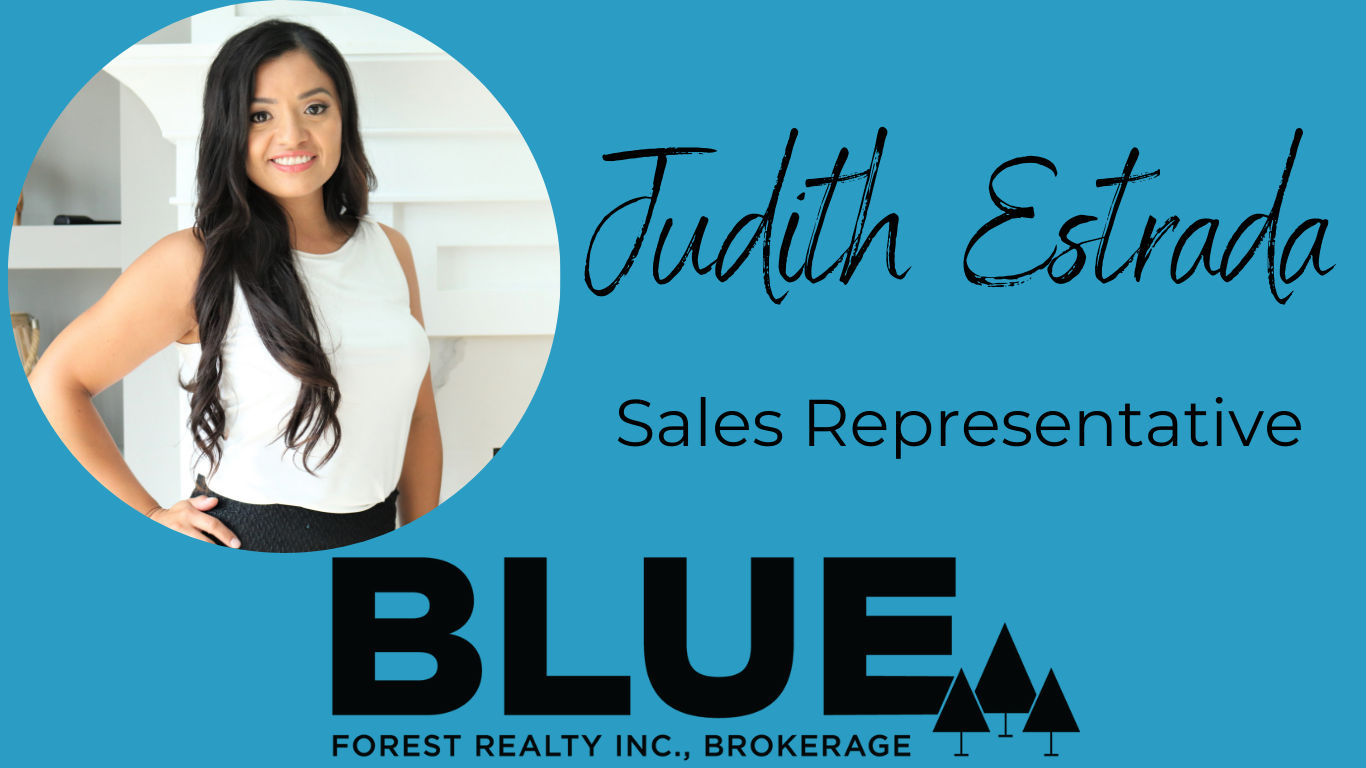Description
You really can have it all. Dreams do come true. Presenting 1 Thistle St, Dutton, Ont for the first time on the market in the wonderful community of Dutton. Families have celebrated in this custom 2 Storey home for 28 years! Let's take a walk through. Large corner lot, all beautifully landscaped, fenced in backyard, 1 driveway leading to an attached 2 car garage with inside entry, a 2nd driveway leading to your 12 ft x 20 ft shop, perfect spot to park your travel trailer, motorhome and/or boat. Curb appeal galore also features a 45 ft wrap around covered front porch with rod iron railing, perfect spot for a visit and a welcoming entry. Main floor hosts a bright eat-in kitchen with a breakfast bar and patio door entrance to the backyard oasis. Sit and relax in the sunken living room by the fireplace. Work from home will be pleasant in the executive style office with custom built cabinets and sitting area. Convenient 2 piece bath and separate laundry room. Solid oak staircase shows off the entrance to the upper level where you will find the primary bedroom with a walk-in closet and located steps away from the 4 piece bath which includes a separate shower and soaker tub. Also featuring 2 bedrooms and that lovely reading nook. Lower level is completely finished with a custom built bar, freestanding cozy fireplace, 3 piece bath and a large storage room. Prepare to be Wowed when you step into the backyard that features a fiberglass in ground pool, custom built bar that converts to a shed for winter storage, gas bbq conveniently located by the sitting area for those perfect outdoor dinners. Special features of this home are hardwood and tiled flooring, solid oak throughout, central air and gas furnace (2022) all meticulously maintained. Centrally located off Hwy 401, walking distance to the park, grocery store, LCBO, school, ball diamonds, pickle ball court and all the restaurants our community offers!
Additional Details
-
- Community
- Dutton
-
- Lot Size
- 80 X 150 Ft.
-
- Approx Sq Ft
- 1500-2000
-
- Building Type
- Detached
-
- Building Style
- 2-Storey
-
- Taxes
- $5688 (2024)
-
- Garage Space
- 2
-
- Garage Type
- Attached
-
- Parking Space
- 4
-
- Air Conditioning
- Central Air
-
- Heating Type
- Forced Air
-
- Kitchen
- 1
-
- Basement
- Full, Finished
-
- Pool
- Inground, Outdoor
-
- Zoning
- VR1
-
- Listing Brokerage
- BLUE FOREST REALTY INC.
Features
- Pool








































