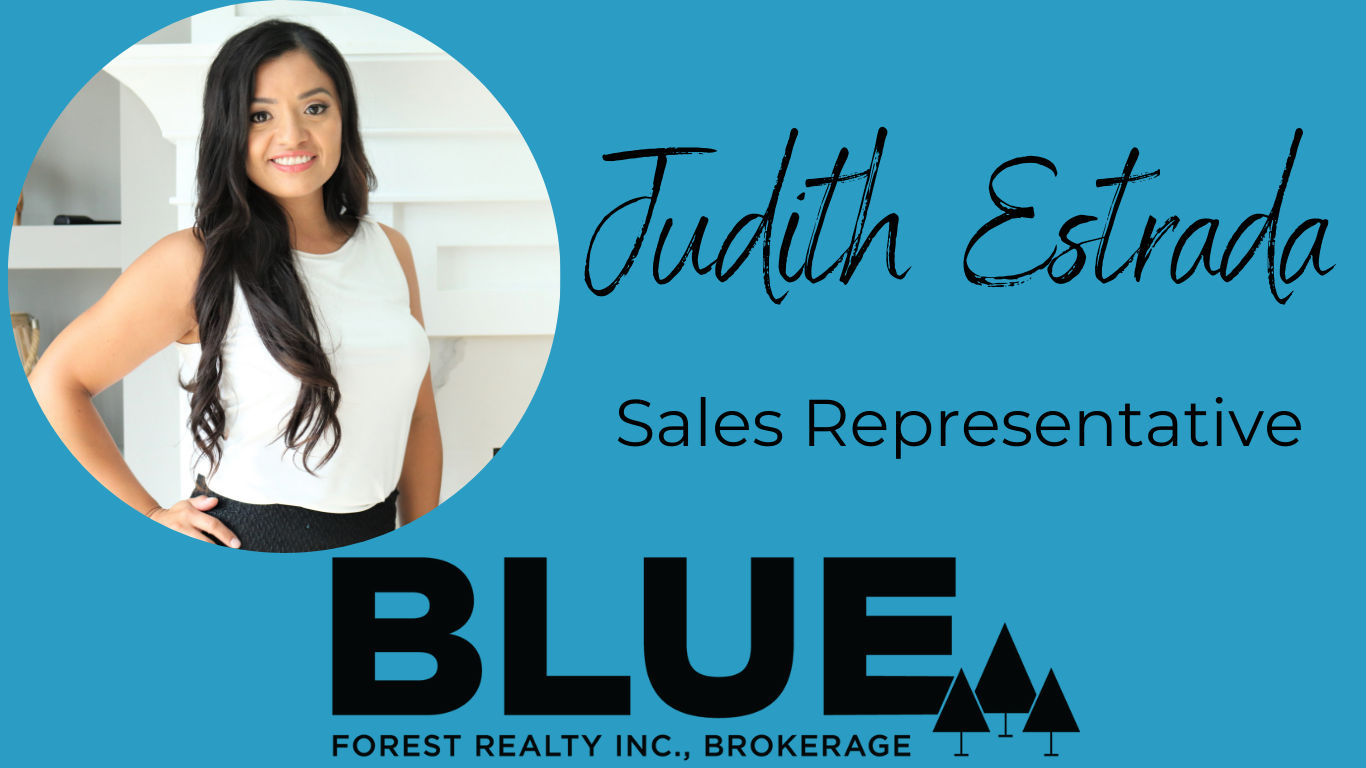Description
This stunning property is nestled in one of Byrons most sought-after neighbourhoods and offers the perfect blend of space, privacy, and luxury living. Step into your own backyard oasis featuring an in-ground heated, saltwater pool surrounded by beautifully landscaped gardens, maintenance-free patio ...no grass to cut! Unwind in the spacious gazebo, ideal for relaxing in the shade or catching the game while barbecuing (bbq & searer included) it even has a change room! The expansive interlocking stone patio offers plenty of room for entertaining and outdoor dining. In the winter unwind in the Hot Tub. Inside, you will be equally impressed. The recently renovated GCW kitchen is a chefs dream complete with granite countertops, custom cabinetry, and an oversized island that seats six perfect for family gatherings or entertaining guests. Island has hidden cupboard space to add to the storage. Newer stainless steel appliances including gas stove included. The main floor boasts rich oak hardwood floors throughout the living room (which could double as a home office), formal dining room, and family room with cozy gas fireplace. Also on the main level are a convenient laundry room and a 2-piece bath, Upstairs, you will find four spacious bedrooms and two updated bathrooms, including a luxurious primary ensuite with dual vanities, a freestanding tub, and a large glass shower. The recently finished lower level games room offers plenty of space for family fun and recreation, with a rough-in for a bathroom and abundant storage options. Oversized aggregate double driveway & in ground sprinkler system. This home is located on a tree lined street in a highly desirable neighborhood w top rated schools, Boler Mountain - your all season entertainment destination for skiing, biking, tubing and zip lining. This home delivers on every level...comfort, quality and location. Lovingly maintained, this home includes numerous updates and upgrades please ask realtor for details .
Additional Details
-
- Community
- South K
-
- Lot Size
- 69.17 X 115.91 Ft.
-
- Approx Sq Ft
- 2500-3000
-
- Building Type
- Detached
-
- Building Style
- 2-Storey
-
- Taxes
- $6512.74 (2024)
-
- Garage Space
- 2
-
- Garage Type
- Attached
-
- Parking Space
- 4
-
- Air Conditioning
- Central Air
-
- Heating Type
- Forced Air
-
- Kitchen
- 1
-
- Basement
- Full, Partially Finished
-
- Pool
- Inground
-
- Zoning
- R1-7
-
- Listing Brokerage
- THE REALTY FIRM INC.
Features
- Pool




















































