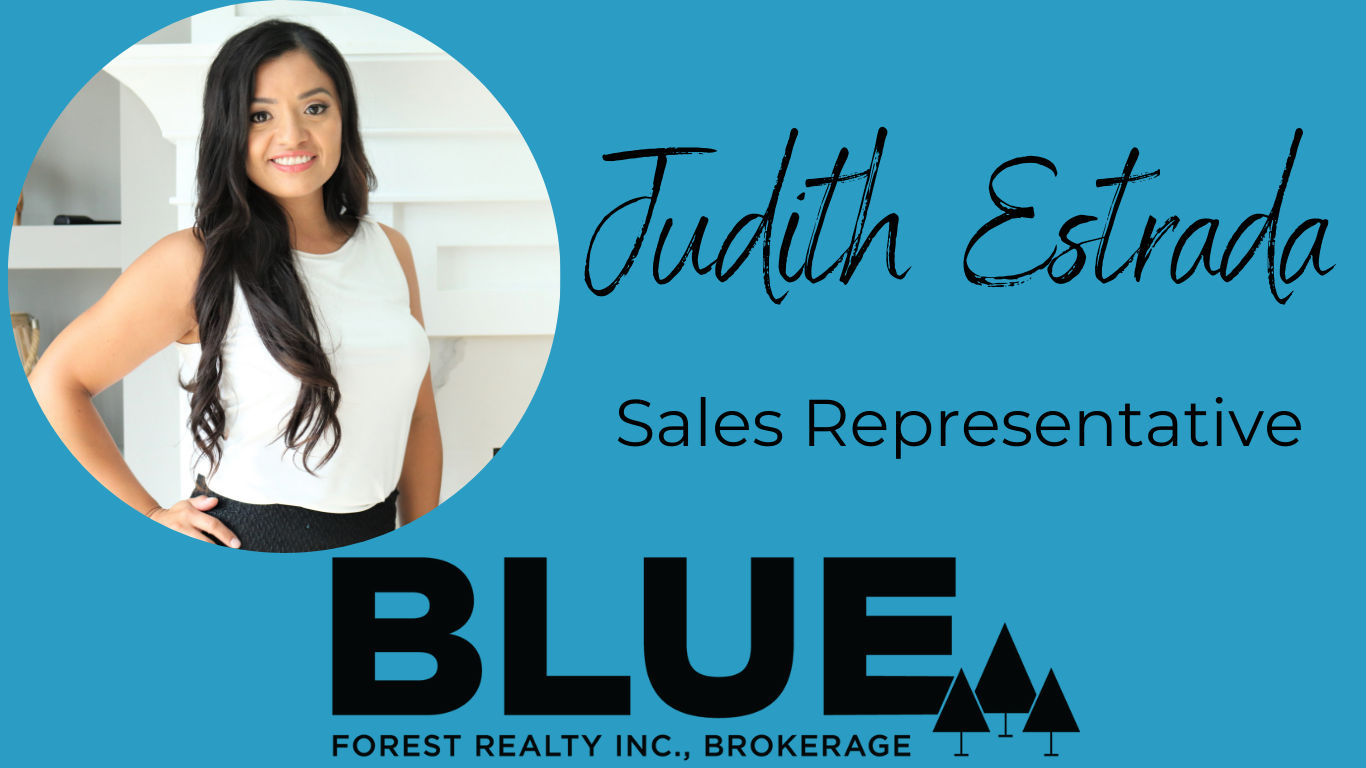Description
Welcome to this extraordinary bungalow set in a serene, country-like setting right in townoffering the best of both worlds! This 2+2 bedroom home is packed with upgrades and amenities for comfortable living and year-round enjoyment. Step inside to a bright open-concept living space featuring a cozy gas fireplace, spacious dining area, and a modern kitchen with a breakfast barperfect for family life and entertaining. A terrace door from the dining area leads to a spacious covered outdoor stamped concrete patio ideal for relaxing or hosting guests. Main floor laundry adds everyday convenience. The fully finished lower level offers incredible versatility with a large recreation room complete with a wet bar, two additional bedrooms, a den, a games room, a bathroom, and even a sauna for a true retreat experience. Outside is where this property truly shines: enjoy your own private mini putt green, a pickleball court, kids play area, pool, fire pit, zipline and an enclosed hot tub area with private access from the primary bedroom. A massive 30x40 (12x40) heated shop with in-floor heat and a 10x10 shed with an overhead door provide ample storage and workspace. The sprinkler system keeps the yard lush and green. There are simply too many bonus features to listask for more details and get ready to be impressed!
Additional Details
-
- Community
- Rural Adelaide Metcalfe
-
- Lot Size
- 186 X 283 Ft.
-
- Approx Sq Ft
- 1500-2000
-
- Building Type
- Detached
-
- Building Style
- Bungalow
-
- Taxes
- $6341.53 (2024)
-
- Garage Space
- 2
-
- Garage Type
- Attached
-
- Parking Space
- 4
-
- Air Conditioning
- Central Air
-
- Heating Type
- Forced Air
-
- Kitchen
- 1
-
- Basement
- Finished
-
- Pool
- Above Ground
-
- Listing Brokerage
- SUTTON WOLF REALTY BROKERAGE
Features
- Pool









































